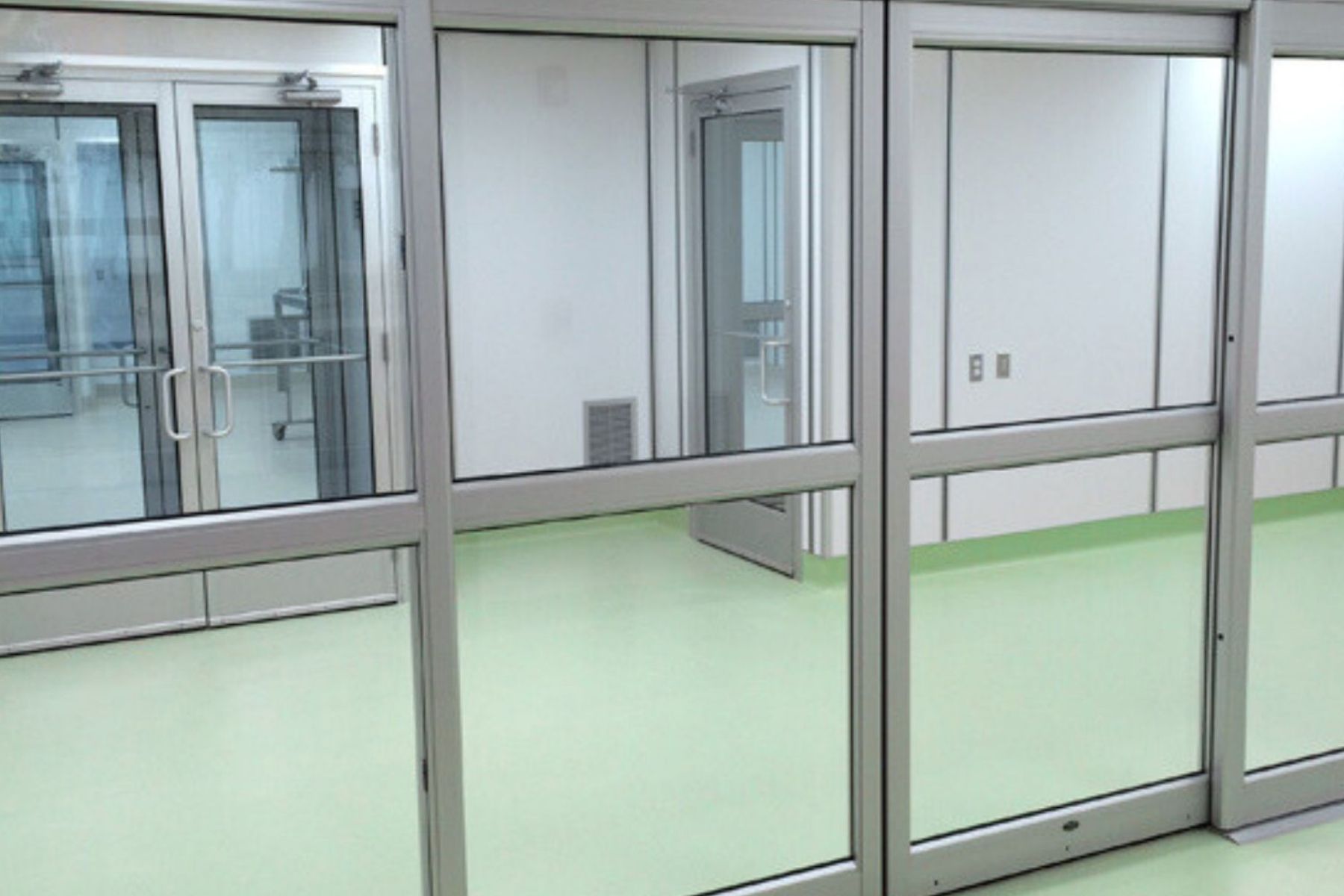Glazed Doors combine hygiene, durability, and visibility, making them ideal for hospital environments. Their toughened or laminated safety glass panels allow natural light flow and clear observation while maintaining privacy with frosted or tinted options.
Easy to clean and resistant to harsh disinfectants, they are perfect for areas where both visibility and infection control are essential.
Ideal for: ICU rooms, corridors, Nurses’ stations, Operating theatres (with vision panels), and Isolation wards.
Specifications
| Overall Thickness | 50 mm + frame ridge |
|---|---|
| Clear Width | 800 mm – 2000 mm |
| Clear Height | 2100 mm (standard) Other sizes available |
| Glazing | 5 mm glass, single or double glazed Dimensions as per order Half-glass door leaf option available |
| Dimensions | Made to order Leaf thickness: 45 mm |
| Leaf Surround | Aluminum extrusion |
| Drop Seal | Drop seal fitted as standard |
| Furniture | Handles: S.S.304 / Steel Stainless steel non-flush hinges Screw-in flush strike plate Top & Bottom Pivot / Floor Spring / Sliding Mechanisms |





