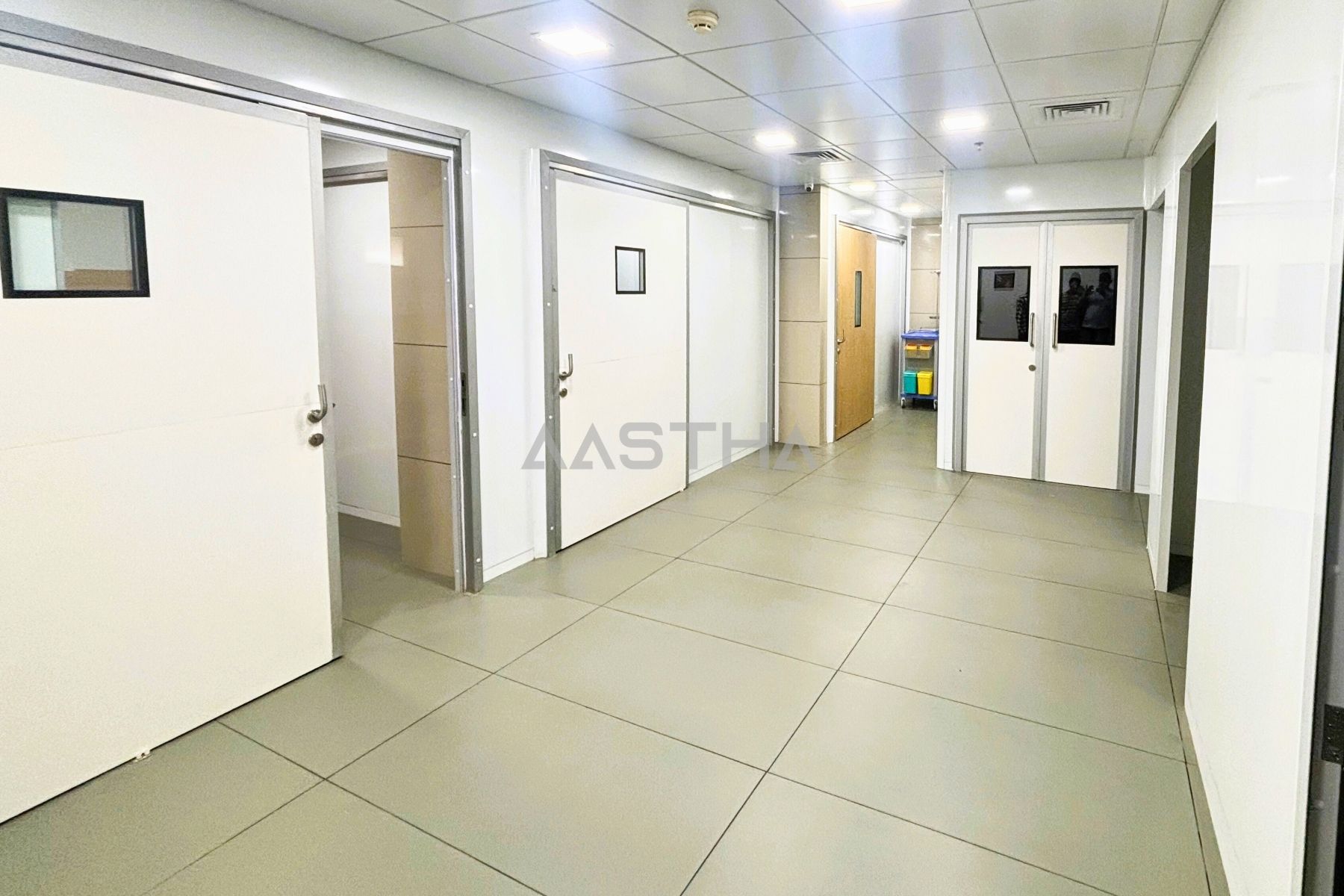Manual Hospital Sliding Doors are designed for smooth, space-saving functionality in hospital environments. Built with durable, hygienic materials, these doors are easy to operate, simple to maintain, and ideal for areas where silent, efficient movement is essential.
Ideal for: Patient Rooms, Wards, Consultation Rooms, ICUs, and Laboratories.
Specifications
| MOC | S.S.304 / Powder Coated / High Pressure Laminate/ Glass Panel. |
|---|---|
| Infill Material | Anti-combustion PUF (FR Grade) 42 +/- 2Kg Density Fireproof Rockwool 96 Kg +/- 2Kg Density |
| Opening | Manual Slide / Auto Close |
| Clear Passage Height | 2100 – 2800 mm |
| Clear Passage Width | 850 – 1750 mm (Single) 1600 – 3600 (Double) |
| Joints | Perimeter EPDM Sealed |
| Thickness | 45 mm |
| Surface | Flat without molding |
| Handle | Outer Handle and inner handhold in Stainless steel |
| Door Operator | Hermetic |
| Observation Window | Transparent |





